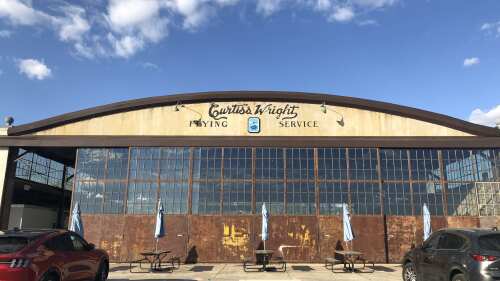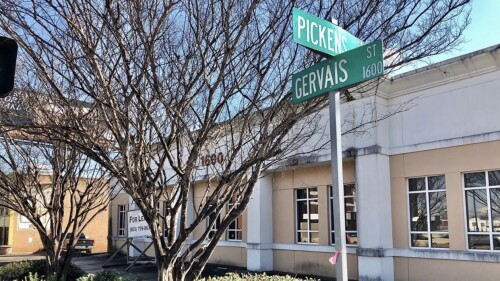Last June, we told you about Devine District: the new mixed-use development in the heart of Devine St. It consists of:
- 30 upscale condos
- 114 luxury apartments
- 5,000 sqft. of retail space
- 30,000 sqft. of modernized office space
- and community spaces.
Whew, that’s a lot – and all to be completed within 12-18 months. The apartments are anticipated to be finished Nov. 2019, the condos Jan. 2020 + retail to come.
A lot of progress has happened since June, so today we’re giving you an update on all things Devine District. Consider it your virtual hardhat tour. 👷
Condos:
We now know these as Trolley at Devine District, which will offer studio, one-, two- and three-bedroom options. Several units are now listed, with prices ranging from $290,000-$360,000.
Condo homes feature 10-foot ceilings, quartz countertops + floor-to-ceiling windows, with community amenities like rooftop access, curated landscaping, + the walkable accessibility of Devine St.’s restaurants, shopping + entertainment.

Rendering of a condo kitchen in the Trolley building | Image via The Moore Company
Apartments:
Leasing now, Devine District’s apartments are available in one- and two-bedroom options + designed with modern features similar to the condos in Trolley. Residents will be able to start moving into Building A on Nov. 26. Building B (closer to Maple St.) opens Dec. 15.
Amenities include gourmet, chef-inspired kitchens; luxe bathrooms; floor to ceiling windows; private patios and balconies + more. Community amenities include a rooftop lounge, bike share + storage and The House, a community gathering spot for the residents of Devine District. If you’re interested in leasing, call 803-447-6622 or fill out this contact form for more info.

Rendering of Devine District’s C4 floorplan | Photo provided
Retail:
Devine District will offer 5,000 sqft. of space for retail + restaurants. No word yet from Estates & Companies (Devine District’s real estate management firm) on what these businesses will be.
What businesses do you think would make a good addition to Devine St.? Let us know by filling out the form below. ⬇️
Offices:
Devine Station is currently home to The Sinus Center of South Carolina; Chappell, Smith & Arden, P.A.; and Holt Consulting, with plenty of space for others to move in.
With Devine St. visibility and ample parking outside, plus abundant natural light and expansive layouts inside, the 37,000-sqft. office building spans four ~9,000-sqft. floors. If your company is looking to grow or relocate to Devine St., call 803-779-1400 for leasing info.
More info:
Stay in the loop on Devine District’s progress by following them on Facebook or Instagram. 🏗️Ⓟ












