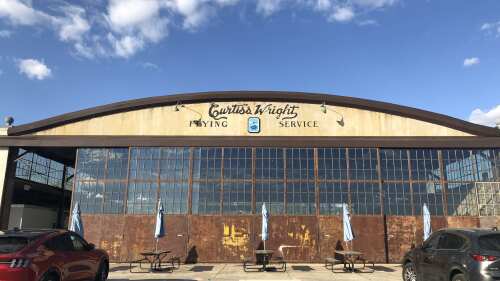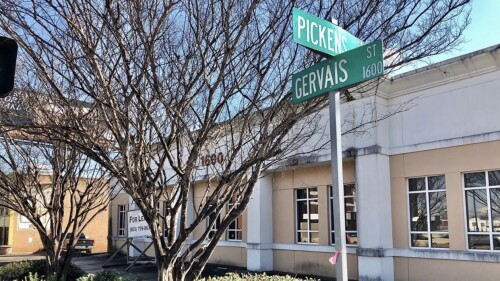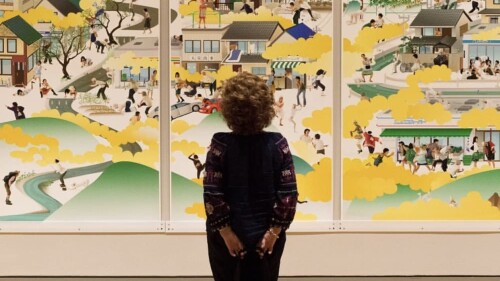One rooftop bar at a time.
Just kidding – there’s only going to be one rooftop bar. But hey: there’s going to BE A ROOFTOP BAR. We are excited. Can you tell? Okay, I’m jumping ahead. Let’s rewind:
What is Brookland, again?
It’s that $40 million mixed-use development under construction at the corner of State + Meeting St. in West Cola (across from the Riverwalk entrance + amphitheater on one side, and across from Terra + 116 State on the other). It’s actually not on the land where those historic Mill Hill homes are/were – that’s next door, where the City of West Columbia is going to put an ADA-accessible playground + parking for it.

Brookland Site Plan | credit: Seamon Whiteside | all renderings for illustration only + subject to change
Sitting at the West entrance to the iconic Gervais St. Bridge, Brookland’s goal is to quite literally bridge the gateways to Richland County, Lexington County, Columbia, West Columbia, Cayce, etc., becoming a cornerstone of the Midlands. It also wants to celebrate our rivers – arguably our region’s greatest natural resource – and how they geographically unite our region + gather people together.

Brookland Site Aerial | credit: Walker Concepts | all renderings for illustration only + subject to change
And it has a killer view of the Cola skyline. Maybe that’s why this view is one of the most-photographed in town. Hello, ALL of the stock photos.

View from a space within Building 1 | photo by @brookland_sc
Building 4 Night Time Views | courtesy Brookland
What’s going in there?
1️⃣
Building 1 | residential + 1 restaurant (~2,500-4,300 sqft.) | corner of Meeting + Alexander St. | open Summer 2018

Brookland Building I Rendering | credit: 3DAS | all renderings for illustration only + subject to change
Deets on residential + restaurant space throughout the entire development:
🛋 Residential
- ~225 1-2BR luxury apartments + condos
- Apartments range from 600-1500 sqft. + will rent for $1-2K/month
- Potential of luxury condos in Building 4
- Keep reading to see what the apartments will look like...
🍽 Restaurants/Retail (14,500-19,000 sqft.)
- 2-3 restaurants (local + regional concepts; one with a rooftop space), plus a coffee shop, bakery + traditional retail
- $26-30/sqft. NNN (higher rent than Five Points; lower than the Vista)
- Black Rooster, local restaurateur Kristian Niemi’s latest French brasserie/bistro concept, has teased its plans to go into a space overlooking the river (with a rooftop) – but according to Brookland, nothing is confirmed yet. They confirmed they’re in talks with multiple people for the available spaces.
2️⃣
Building 2 | residential | open end of 3rd/beginning of 4th quarter 2018
This will be home to amenities for residents like:
- saltwater pool + sunning deck
- outdoor kitchen, grills + fire pit
- rooftop deck
- Keep scrolling to see more amenities, like a letter writing station
3️⃣
Building 3 | retail (~5,000 sqft.; can be subdivided into 3 spaces), restaurant + residential | corner of State St. + Court Ave. | open end of 2018 or Q1 of 2019

Brookland Building III Rendering | credit: Walker Concepts | all renderings for illustration only + subject to change
Here there will be a restaurant on the corner (we hope with string lights, like in this illustrative rendering ⬆), more residential + retail space, fitness amenities for residents that can spill out onto The Plaza, and underground parking (under both Buildings 3 + 4, with one level just for public parking for increased access to State St. + the river).
Deets on public spaces + parking throughout the entire development:
🌳 Public space
- Linear Park – 40-ft.-wide, pedal + pedestrian-friendly hybrid of a public park + sidewalk, running parallel to Meeting St. (#views), connecting State St. + Alexander St., down to the Riverwalk
- Pocket Park – a corner of the Linear Park, adjacent to the Building 1 restaurant
- The Plaza – open, public gathering space between Buildings 3 + 4
- Spaces will host pop-up events with Soda City like movie night, open-air dinners, produce co-ops, fitness classes, coffee vendors, beer tastings, an expanded Brookland Brunch, concierge river service (where you can call and reserve a paddle board or kayak), acoustic music nights to couple with amphitheater series, etc.
🚘 Parking
- 2-story underground parking garage with 400+ spaces for public and residents
4️⃣
Building 4 | residential, retail (~2,000-3,000 sqft.), restaurant (~5,000-6,650 sqft.) + office | corner of Meeting + State St. | open end of 2018 or Q1 of 2019

Brookland Building IV Rendering | credit: Walker Concepts | all renderings for illustration only + subject to change
The final building will be across from Terra on State St. There will be a restaurant on the ground floor, with office + residential above. An art alleyway leading to The Plaza aims to engage local + regional artists. Art display ideas include a mural and a hanging gallery.
📎 Office (up to 10,000 sqft.)
- all commercial space leased through Newmark Grubb Wilson Kibler
There are levels to this.
The whole development is tiered (like amphitheater seating) so you get those Cola skyline views throughout the whole block. The Brookland Stairs, which connect from Building 4 down into Linear Park, are inspired by the Spanish Steps in Rome + the High Line elevated park in NYC.
What will the apartments look like?
Like this. ⬇ The residential part of Brookland caters to yo-pro millenials (read: not college students) and empty nesters with cool offerings, flexible spaces + chic design. Taking inspiration from the Brookland neighborhood in D.C., plus San Francisco and Houston, the style incorporates both traditional + modern elements. Seriously, I want to live here.

Brookland Visioning | credit: CID | all renderings for illustration only + subject to change

Brookland Visioning | credit: CID | all renderings for illustration only + subject to change
Remember those amenities we mentioned? Here are more:
- Refresh station with grab ‘n go coffee + granola
- Pet Spa
- Letter writing station, manned by local Etsy-style artists

Brookland Visioning | credit: CID | all renderings for illustration only + subject to change
- Fitness class spaces for yoga, boxing, barre + more with open-air capacity
- Flexible community spaces for dining, working, chilling
- Makerspace for classes like DIY candles, wine, etc. + free-range utility room
Who’s in charge of this?
Estates Inc., a boutique development firm based here in Columbia. They’re working with CID Design Group out of Fla. for interior design, and local creative firm ByFarr for communications. They’ll also collaborate with Soda City on public events hosted in their spaces.
Estates Inc. says they’ve been studying + planning this development for years now, and it’s going to be one of the most impactful developments they could do for a community.
What was here before?

Brookland Visioning | credit: CID | all renderings for illustration only + subject to change
The quick story goes like this: Brookland was established in 1894. There was another Brookland at the time, up near D.C./NoVa, and the U.S. didn’t have postal codes back then, so they said our Brookland had to change its name because all the mail was getting mixed up. So it became New Brookland (i.e. New Brookland Tavern); then it became West Columbia. So the namesake of the Brookland development is an ode to the area’s roots.
Before it became Brookland, this space was a dirt lot owned by the City + used for river access parking. It’s been many things before that – like a hush-hush video gambling place, a tire store, and homes long ago – but most notably a trade center for the Mill Village when the area’s mills were still running (like the now-State Museum and the Palmetto Compress).
Is there a downside?
Some citizens of the surrounding neighborhood, Mill Village – one of the oldest in West Columbia – worry about gentrification, including rising property values + taxes; plus parking issues and a general change in character for the district.
Others counter that argument by saying the development will inspire better home maintenance + appearance of the area, and it will spur further redevelopment on the riverfront – something many Soda Citizens have been wanting for years.
I’m incredibly excited to be here in Columbia while we finally see some development along the river. I think Brookland and Sola Station are really going to enhance how much Columbia has to offer – and show visitors the extent of what a cool place it is (not just a stop between Greenville + Charleston).
–Chloe
Want to see your event in our newsletter? Head over to the Events Page and let us help you spread the word.











