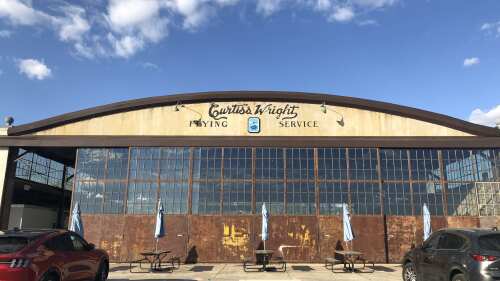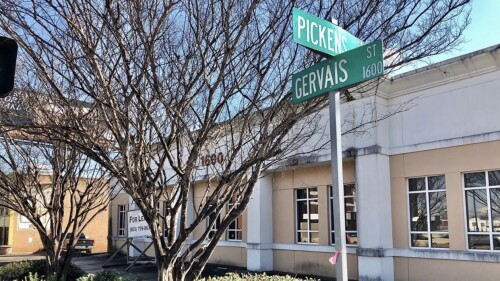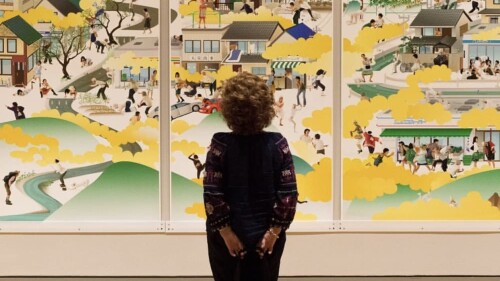...they want to go to Columbia Down Under.
This is part of our #TBT Series in collaboration with Historic Columbia.
In honor of Historic Columbia’s groovy new event this weekend, Stayin’ Alive on Main Street we’re throwing it back to the 1970s today – taking a look back at Main St.

Caption from the back of this c. 1980 postcard: “Main Street, Columbia, South Carolina - Looking north from the steps of the State House is the Main Street of the modern, progressive capital of South Carolina. The city, much of it burned to the ground in 1865, has now grown to be one of the larger and more prominent cities of the South.” | Image courtesy Postcards of the Midlands collection, Richland Library.

Main St. “now” | Photo by @prissy_with_pearls
Main Street Gateway and the Columbia Opera House | 1201 Main St.
At the northwest corner of Main and Gervais streets, you’ll now find a public plaza. But it wasn’t always a wide-open space. At least four buildings have stood at this location, each serving a different purpose. Before the Civil War, Isaac Lyons and his sons, Henry and Jacob, ran an oyster bar and saloon – popular with S.C. College students – on this site. After his father’s death in 1843, Jacob operated a grocery from this location.

Postcard ca. 1908 | Image courtesy Postcards of the Midlands collection, Richland Library.
After Main Street burned in February 1865, a two-story commercial building was erected here. Columbia’s second city hall and opera house, a grand Second Renaissance Revival style landmark designed by architect Frank P. Milburn, replaced that building in 1900. In 1938, the opera house was demolished for construction of the Wade Hampton Hotel – an austere, red-brick skyscraper – designed by the prestigious Chicago architectural firm of Holabird and Root that opened in 1940. Developers demolished the hotel-turned-USC dormitory in 1985 to make way for the Capitol Center Tower and plaza.

The Barringer Building (formerly the National Loan and Exchange Bank) ca. 1920 | Image courtesy Postcards of the Midlands collection, Richland Library.
The Barringer Building | 1338 Main St.
Built: 1903; updated 1950s; rehabilitated 2006
Go ahead and get your hopes up. S.C.’s first skyscraper is one of the sites featured on this year’s Fall Tour. The National Loan and Exchange Bank, as it was originally called, has been a landmark for over one hundred years. Today, the twelve-story building is better known for the Barringer Corporation – a later owner that occupied the property from 1953 until 1974. Underneath its brick and limestone façade, the structure represents advances in building use of steel framework, high-pressure water pipes + elevators.
Today, the venerable building features unique apartments under the auspices of Capitol Places.

Black and white postcard ca. 1950 published by Graycroft Card Company. Printed on back: “Image courtesy Main Street, Columbia, S. C., Showing Location of Eckerd’s Modern Drug Store, Located at 1530 Main Street, Columbia, South Carolina.” | Image courtesy Postcards of the Midlands collection, Richland Library.
Canal Dime Savings Bank | 1530 Main St.
Built: 1893; rehabilitated 1999
Designed by W.B. Smith Whaley and Gadsden Shand, 1530 Main Street has been the site of many different businesses. Despite looking rustic, at the time of its construction the building featured “all modern conveniences,” including electric call bells, annunciators, “fancy lamps, combination gas + electric light fixtures.”
While the bank would occupy the first story, the Cherokee Club (a 100-member private social club) became the tenant for the upper stories, which were outfitted with expensive oak and cherry trim wood trim + fireplaces with colored tiles. Second-story rooms included a parlor and library and further spaces, which were divided by parterres that could be opened to form one of the “prettiest and coziest” dance halls in the city. Third-story club spaces featured a room with “a complete assortment of billiard and pool tables, all of the latest patterns.”
After the Canal Dime Savings Bank closed in 1898, three other banks owned and operated this building until 1936. From then until the mid-1990s it housed Eckerd’s Drug Store. In March 1960, Eckerd’s was the location of a lunch counter demonstration by African American Civil Rights activists. Inspired by four students from North Carolina A&T in Greensboro, N.C., young protestors (including Allen University student Simon Bouie) persuaded Eckerd’s to serve African American customers by August 1962 – and laid the foundation for the ultimate downfall of segregation in 1964 with the passage of the Civil Rights Act.

Image courtesy Moving Image Research Collection, University of South Carolina, Columbia.
A generation later, the physical changes made by Eckerd’s and other tenants were largely reversed – and in 1996 its façade was rehabilitated to more closely match the structure’s original appearance. Today, this property ranks as one of Main Street’s first properties to benefit from Columbia’s urban renaissance. The landmark now serves both residential and commercial uses.
Want to know more? This site is on the Palladium Fall Tour.
Seegers-Habenicht/Lula Drake + The Pastor’s Study | 1633-1635 Main St.
Built: 1873; rehabilitated 2017
This building was originally a saloon constructed by John C. Seegers – a German immigrant and prominent businessman in Columbia. Seegers resided in the adjacent building (1631 Main St.), which he also built. He was one of several business owners who set about rebuilding Main Street following the Burning of Columba in February 1865. To advertise the saloon, a beer barrel was placed atop a post outside the building. Though the original barrel and post were lost, a replica has recently been installed in homage to the history of the site and the bottling industry of Seegers and his son-in-law, C.C. Habenicht.
Over time, the building experienced a number of changes to its Italianate façade – including the separation of the storefront into two separate bays. As a result, the central staircase was removed, and the upper floors remained largely inaccessible between 1937 and 2017. The result was a veritable time capsule of Columbia in the early 20th century. This site is also on the Palladium Fall Tour.
Bouchier Building | 1722-1724 Main St.
Built: 1913
The building – named for former owner Henry T. Bouchier – follows the tenets of the revival movement popular during the early 20th century. Designed by the firm Wilson & Sompayrac (supervising architects for the Palmetto Building), a recent renovation of the first-floor suite owned by Shiver & Associates revealed that the construction was overseen by prominent contractor C.M. Lide (who also constructed Kirkland Apartments and Ebenezer Lutheran Church). The three-story masonry structure features two storefronts and a façade of strong, repetitive balustrades and garland motifs of fruits and foliage, all achieved in off-white terracotta. Previous occupants include Rogers Ice Cream Company and the Sears, Roebuck and Company’s toy department.
If you’d like to see what else is going on behind the scenes on Main St., join us for the first annual Palladium Fall Tour Friday, Nov. 2 + Saturday, Nov. 3.
The event will span two days and kicks off tomorrow night with a 70s-themed party at the Arcade Mall on Main – with special tours of Columbia Down Under. (Costumes highly encouraged.)
On Saturday, guests will have the chance to go behind the scenes of Main St., exploring residential and commercial spaces rarely seen by the public. The tour will start + end at The Venue on Main with a biergarten operated by The Whig, food trucks from City Limits BBQ and Pawley’s Front Porch, games and music. Tickets here (they’re expected to sell out).
...and here’s your chance to win two tickets: All you have to do is snap a selfie with one of the buildings listed in this article and tag Historic Columbia on Instagram or Facebook with the hashtag #historyiscool. Enter by tomorrow, Nov. 2 at noon. Get a move on, groovy people!
That’s it for us this week. If you need me, I’ll be doing my best Farrah Fawcett impression at Columbia Down Under. See y’all behind the scenes!
–Lois from Historic Columbia













